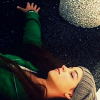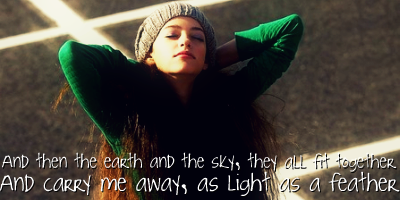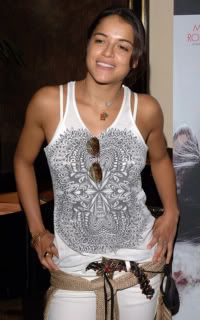Floor Plan + Appearance + The Family
Jul 30, 2011 16:35:48 GMT -5
Post by Noralei Harris on Jul 30, 2011 16:35:48 GMT -5
Visual Guide
Overall:
The floor plan of the house lets in a lot of light and allows for good airflow throughout the building. It should be noted that there is also a small basement, the door to which can be found under the stairs. This houses the central air and the water heater, but little else. It is very damp and mildewy, so the door remains closed. The floors all all hardwood, except for the bathroom, which is tiled.
Porch
The porch walls are marked as dashed because, even through the porch is closed, the walls are made only of pillars, a wood barrier up to the waist, and screened windows. The pillars are set into the concrete floor in order to hold up the roof above it.
Living Room
The open floor plan of the living room allows for all over rooms to connect to it. Due to the many doors across the room, the drawback is that the living area itself falls prey to becoming the primary path through the house.
Kitchen / Dining Room
The kitchen is large, equipped with a refrigerator, stove and oven, pantry, plenty of counter space, plus a dishwasher. The window on the Eastern wall is directly over the sink, while the windows in front overlook a blank space on the wall. They are designed to be opened in order to help cool the room when it gets hot. The stove and refrigerator are located on the North wall. The pantry and cabinet space line the East Wall. The dining room table is set in the middle of the room.
Bathroom
The bathroom and laundry are built next to each other for a purpose- a small cabinet on the west wall with no bottom is a disguise for a laundry chute. The bathtub and shower are on the northeast of the room, and the toilet is located in front of the window. The bathroom sink is to the left of the laundry chute. The door to the bathroom swings inward, to the right. However, the hinges only allow it to open up to 100 degrees.
Back Room
The back room is where all the pets are fed and kenneled, as well as where the door to the backyard sits. There is only an open space between it and the living room, and a curtain is hung there in the winter to keep the cold out. When leaving the living room, there is a step down, so watch your footing.
Laundry Room
The laundry has a step up from the back room, and has a very narrow doorway. The north wall is where the washer and dryer are set up, and a cabinet hangs over them to hold all the detergent and clean bed linens. The south wall has a fold out ironing board, and the east wall has the hampers that collect the dirty laundry under the chute from the bathroom.
Landing / Playroom / Office
The stairs lead up to an open room, which houses the desktop computer of the household as well as many of Guylan's toys.
Guylan's Room
The smallest bedroom. It is painted an olive green color. It has no real closet, which suggests the room as only recently converted into a bedroom. Not very clean, for obvious reasons.
Noralei's Room
Originally shared by Noralei and Marilee, the room is painted a light purple. The ceiling is covered in plastic stars and the woodwork around the windowsills are covered in writing. The North wall hosts a rectangular wooden dresser and a TV, complete with a PS2 for a DVD player and gaming system. (It's mostly used for the former.) Beside the dresser and to the right of the door is a hammock, which is used as Nora's bed. Yes. She has a hammock for a bed. You read that right. The south-facing window has access to the porch roof, which makes it a good passage to sneak in and out of. The southern wall has a desk with a lamp and chair, and the western wall has a futon tucked into the corner for when friends sleep over. (It was Marilee's old bed.) The center of the room is relatively clear, minus a few beanbag chairs.
Master Bedroom
Mr. and Mrs. Harris's room. Do not disturb.












